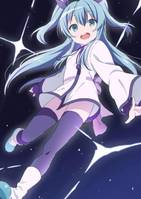7070 Rainbow DR 8 San Jose, CA 95129
2 Beds
1.5 Baths
1,015 SqFt
UPDATED:
Key Details
Property Type Townhouse
Sub Type Townhouse
Listing Status Active
Purchase Type For Sale
Square Footage 1,015 sqft
Price per Sqft $787
MLS Listing ID ML82008121
Bedrooms 2
Full Baths 1
Half Baths 1
HOA Fees $663/mo
HOA Y/N 1
Year Built 1964
Lot Size 0.265 Acres
Property Sub-Type Townhouse
Property Description
Location
State CA
County Santa Clara
Area Cupertino
Zoning R3
Rooms
Family Room Kitchen / Family Room Combo
Dining Room Dining Area in Family Room
Kitchen Cooktop - Electric, Countertop - Formica, Dishwasher, Exhaust Fan, Garbage Disposal, Microwave
Interior
Heating Central Forced Air - Gas
Cooling None
Flooring Laminate, Other
Laundry Electricity Hookup (220V), Upper Floor
Exterior
Exterior Feature Back Yard
Parking Features Assigned Spaces, Covered Parking, Electric Gate
Garage Spaces 1.0
Fence Fenced Back
Utilities Available Public Utilities
Roof Type Composition
Building
Story 2
Foundation Crawl Space
Sewer Sewer - Public
Water Public
Level or Stories 2
Others
HOA Fee Include Common Area Electricity,Exterior Painting,Fencing,Garbage,Insurance - Common Area,Insurance - Structure,Maintenance - Common Area,Maintenance - Exterior,Management Fee,Pool, Spa, or Tennis,Roof,Water
Tax ID 372-37-147
Miscellaneous None
Horse Property No
Special Listing Condition Not Applicable
Virtual Tour https://tourfactorybayarea.tf.media/x2166924






